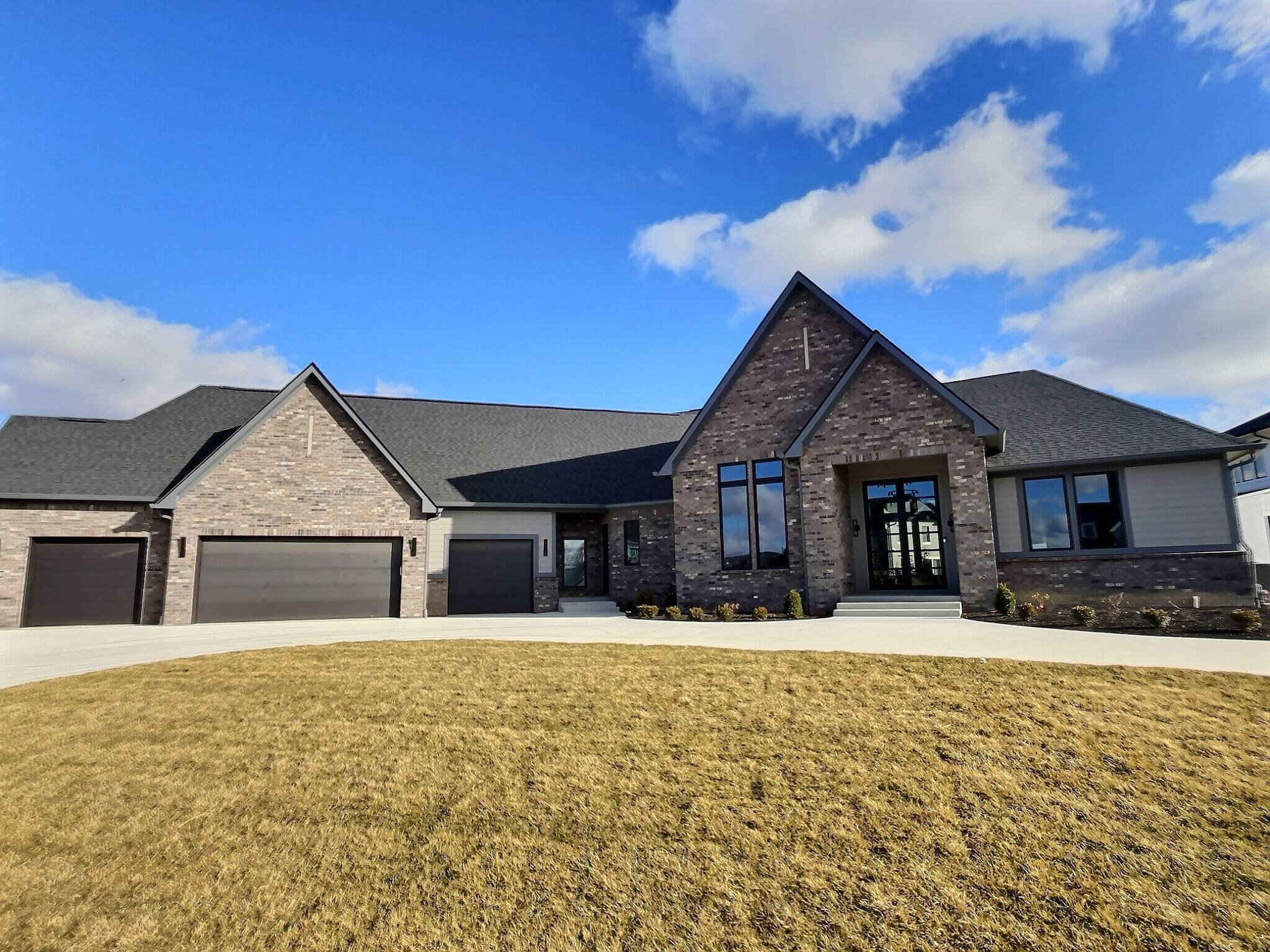$1,500,000
$1,750,000
14.3%For more information regarding the value of a property, please contact us for a free consultation.
5 Beds
6 Baths
5,609 SqFt
SOLD DATE : 07/18/2024
Key Details
Sold Price $1,500,000
Property Type Single Family Home
Sub Type Single Family Residence
Listing Status Sold
Purchase Type For Sale
Square Footage 5,609 sqft
Price per Sqft $267
Subdivision Grassy Branch At Bridgewater
MLS Listing ID 21878863
Sold Date 07/18/24
Bedrooms 5
Full Baths 5
Half Baths 1
HOA Fees $75/ann
HOA Y/N Yes
Year Built 2022
Tax Year 2022
Lot Size 0.537 Acres
Acres 0.537
Property Sub-Type Single Family Residence
Property Description
Enjoy luxury living in the Premier Gated Community of Grassy Branch at Bridgewater. Main level Owner's Retreat w/ large walk-in custom California Closet. Large Kitchen w/ center island, quartz countertops, walk-in pantry with wine fridge and nugget ice maker, luxury appliances including Viking gas range, opens to the Great Room. Great room boasts architectural beams and a stately marble fireplace. Bedrooms 2 and 3 on Main Level with personal bathrooms, Custom Closets. Main Level Office. Lower-level features 4th & 5th bedroom, large rec area w/ kitchen and hideaway speak easy. Bridgewater Club Amenities: Pete Dye 18 Hole Championship Golf Course, Indoor and Outdoor swimming pools, Restaurant, Outdoor Cafe and Tennis Courts. Builder: Michael Binz. Completion Date: February 2022
Location
State IN
County Hamilton
Rooms
Basement Ceiling - 9+ feet, Finished
Main Level Bedrooms 3
Interior
Interior Features Walk-in Closet(s), Hardwood Floors, Wet Bar, Windows Thermal, Eat-in Kitchen, Network Ready, Center Island, Pantry, Programmable Thermostat
Heating Forced Air, Electric, Gas
Cooling Central Electric
Fireplaces Number 2
Fireplaces Type Gas Log, Great Room, Other
Equipment Smoke Alarm
Fireplace Y
Appliance Gas Cooktop, Dishwasher, Disposal, Microwave, Refrigerator, Double Oven, Tankless Water Heater
Exterior
Exterior Feature Clubhouse, Putting Green, Tennis Court(s)
Garage Spaces 4.0
Building
Story One
Foundation Poured Concrete
Water Municipal/City
Architectural Style Ranch, TraditonalAmerican
Structure Type Brick
New Construction true
Schools
Elementary Schools Carey Ridge Elementary School
Middle Schools Westfield Middle School
High Schools Westfield High School
School District Westfield-Washington Schools
Others
HOA Fee Include Clubhouse,Entrance Private,Exercise Room,Golf,ParkPlayground,Management,Snow Removal,Tennis Court(s),Walking Trails
Ownership Mandatory Fee
Acceptable Financing Conventional
Listing Terms Conventional
Read Less Info
Want to know what your home might be worth? Contact us for a FREE valuation!

Our team is ready to help you sell your home for the highest possible price ASAP

© 2025 Listings courtesy of MIBOR as distributed by MLS GRID. All Rights Reserved.
"My job is to find and attract mastery-based agents to the office, protect the culture, and make sure everyone is happy! "






