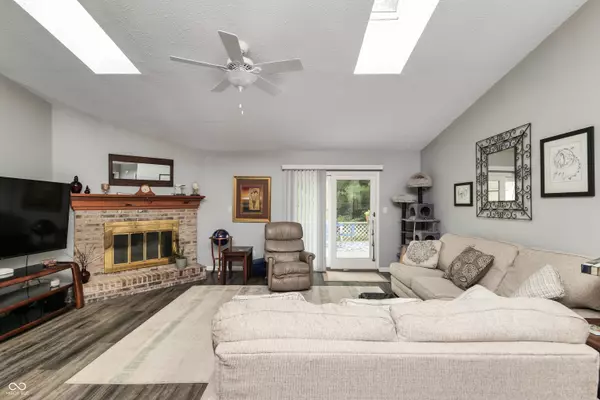4 Beds
3 Baths
2,174 SqFt
4 Beds
3 Baths
2,174 SqFt
OPEN HOUSE
Sun Jul 27, 3:00pm - 6:00pm
Key Details
Property Type Single Family Home
Sub Type Single Family Residence
Listing Status Active
Purchase Type For Sale
Square Footage 2,174 sqft
Price per Sqft $235
Subdivision Hawks
MLS Listing ID 22031501
Bedrooms 4
Full Baths 3
HOA Y/N No
Year Built 1993
Tax Year 2024
Lot Size 3.030 Acres
Acres 3.03
Property Sub-Type Single Family Residence
Property Description
Location
State IN
County Johnson
Rooms
Main Level Bedrooms 4
Interior
Interior Features Pantry, Walk-In Closet(s)
Heating Forced Air
Cooling Central Air
Fireplace Y
Appliance Dishwasher, Refrigerator
Exterior
Exterior Feature Barn Pole
Garage Spaces 2.0
View Y/N true
View Creek/Stream, Trees/Woods
Building
Story One
Foundation Crawl Space
Water Public
Architectural Style Ranch
Structure Type Brick,Vinyl With Brick
New Construction false
Schools
Middle Schools Greenwood Middle School
High Schools Greenwood Community High Sch
School District Greenwood Community Sch Corp

"My job is to find and attract mastery-based agents to the office, protect the culture, and make sure everyone is happy! "






