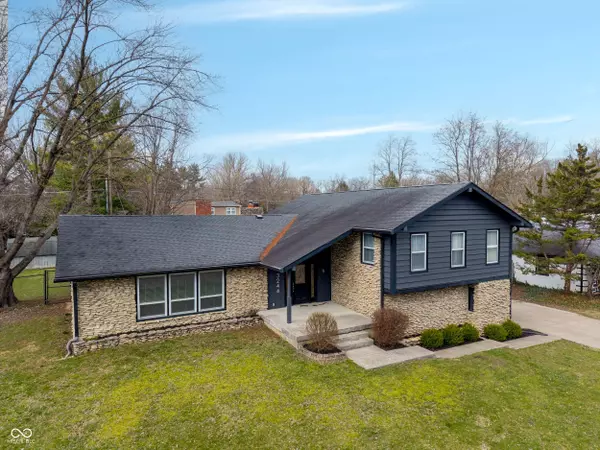3 Beds
3 Baths
4,036 SqFt
3 Beds
3 Baths
4,036 SqFt
Key Details
Property Type Single Family Home
Sub Type Single Family Residence
Listing Status Active
Purchase Type For Sale
Square Footage 4,036 sqft
Price per Sqft $133
Subdivision Northern Estates
MLS Listing ID 22029375
Bedrooms 3
Full Baths 2
Half Baths 1
HOA Y/N No
Year Built 1967
Tax Year 2023
Lot Size 0.350 Acres
Acres 0.35
Property Sub-Type Single Family Residence
Property Description
Location
State IN
County Marion
Rooms
Basement Partially Finished, Tri Level, Under
Interior
Interior Features Attic Access, Breakfast Bar, Paddle Fan, Entrance Foyer
Heating Forced Air, Natural Gas
Cooling Central Air
Fireplaces Number 1
Fireplaces Type Gas Log
Equipment Smoke Alarm
Fireplace Y
Appliance Disposal, Gas Water Heater
Exterior
Exterior Feature Barn Mini, Fire Pit, Storage Shed
Garage Spaces 4.0
Utilities Available Cable Connected
View Y/N false
Building
Story Tri-Level
Foundation Block
Water Public
Architectural Style Traditional
Structure Type Cedar,Stone
New Construction false
Schools
School District Msd Washington Township

"My job is to find and attract mastery-based agents to the office, protect the culture, and make sure everyone is happy! "






